15 HAVILAND STREET
TRANSDISCIPLINARY STUDIO FIRST SEMESTER
two gradients form an unenclosed, physical experience to an enclosed, psychological one.
the architecture reflects three artworks’ characteristics — moving from tangible, physical objects; to semi-physical, translucent screens; to abstract performance art — by becoming more enclosed and confined. a secondary ordering system stacks the three spaces in an unconventional order: the open space is buried in the ground whereas the enclosed space floats in the sky. as for the tectonic, it takes on the form of scaffolding and ribboning, which allude to an archaeological site.
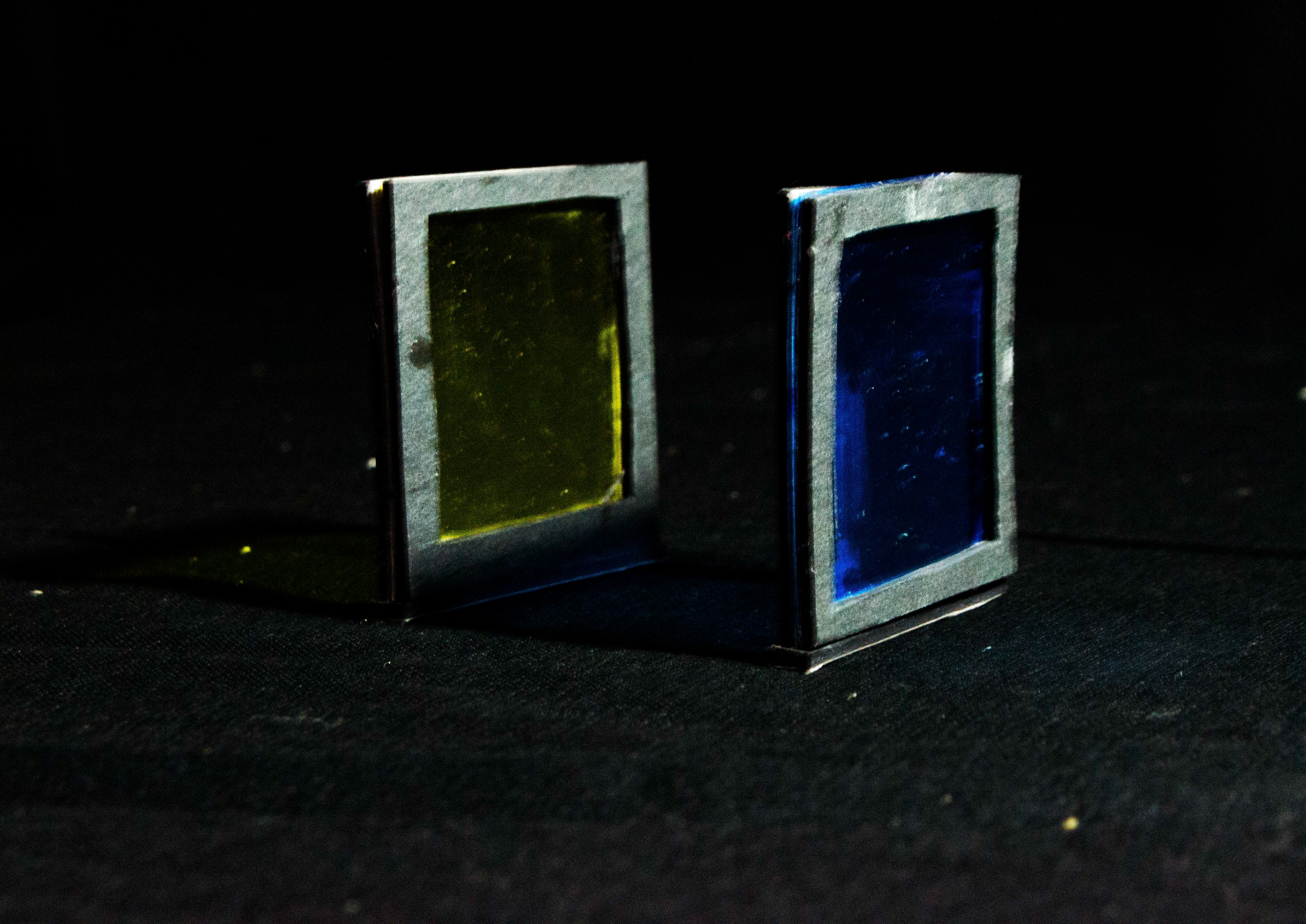

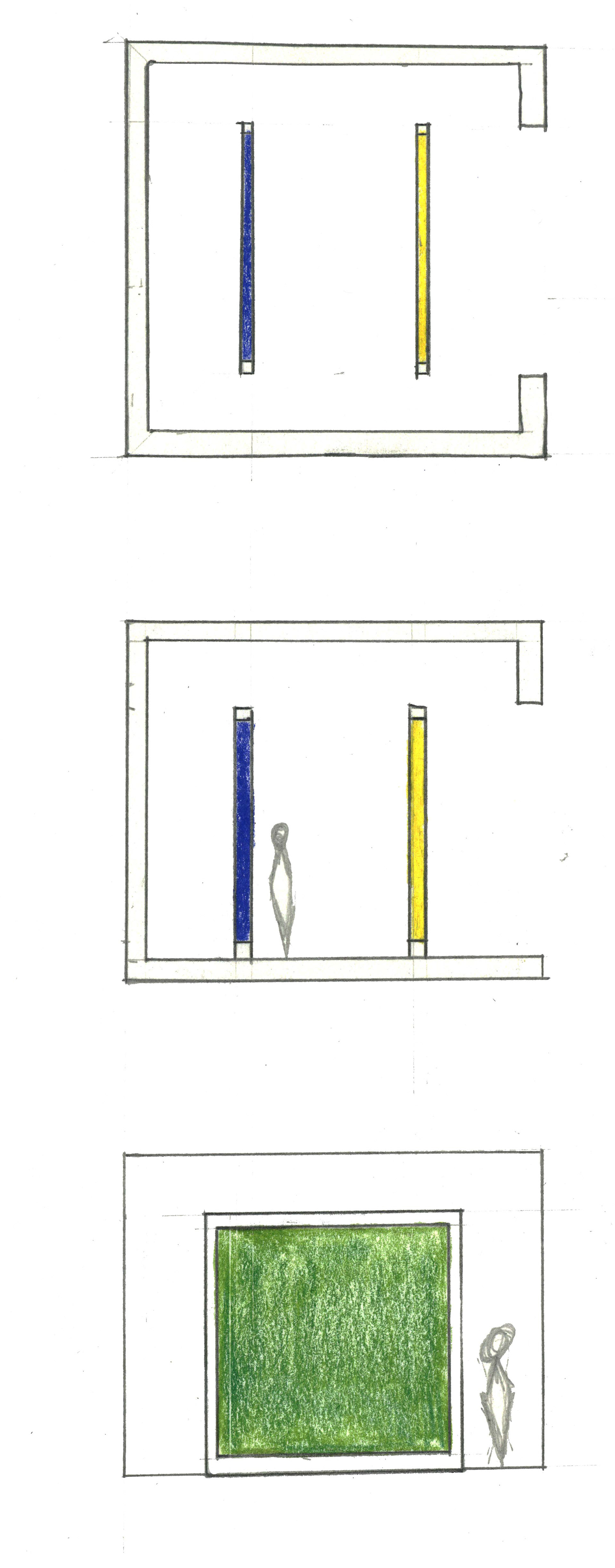
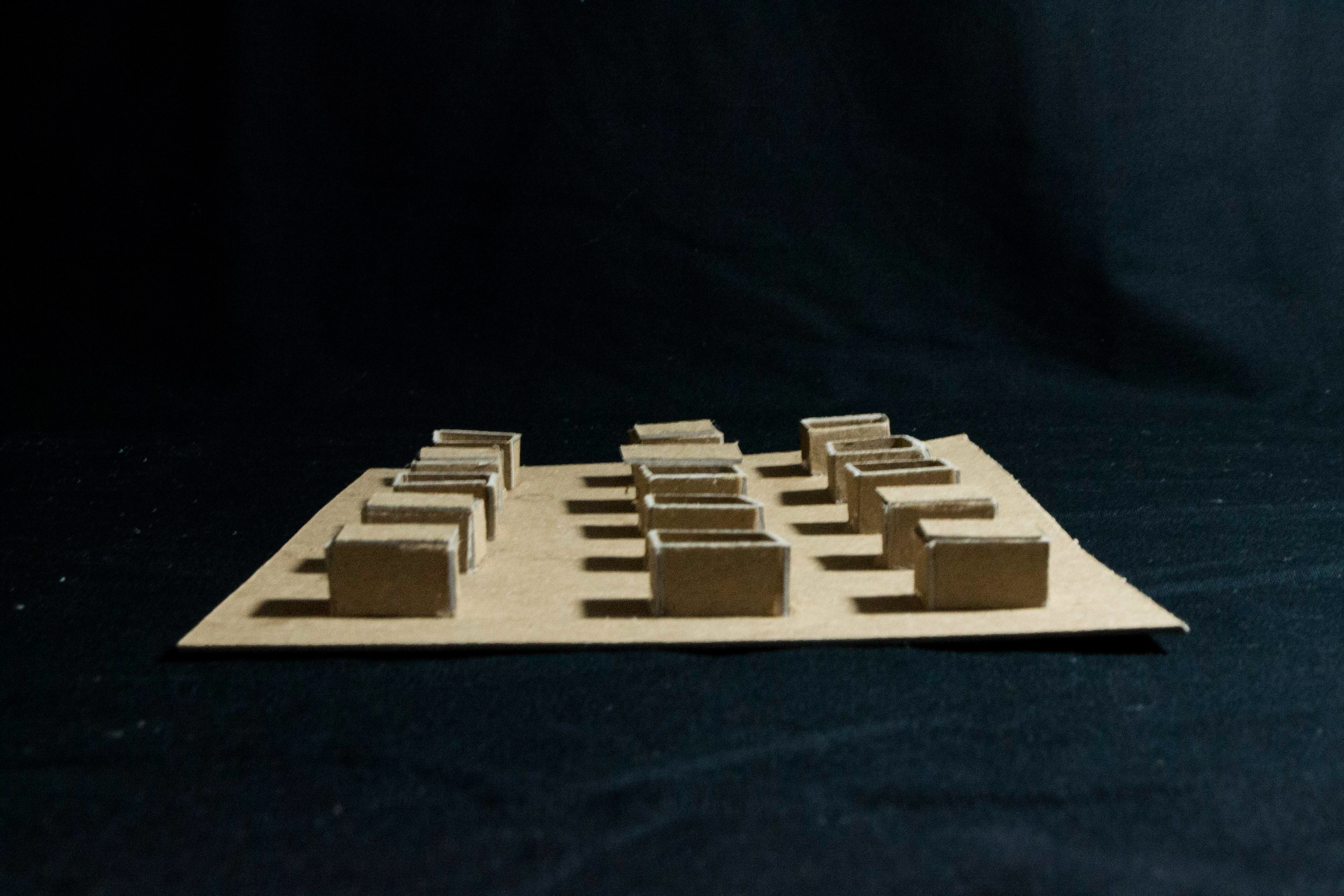


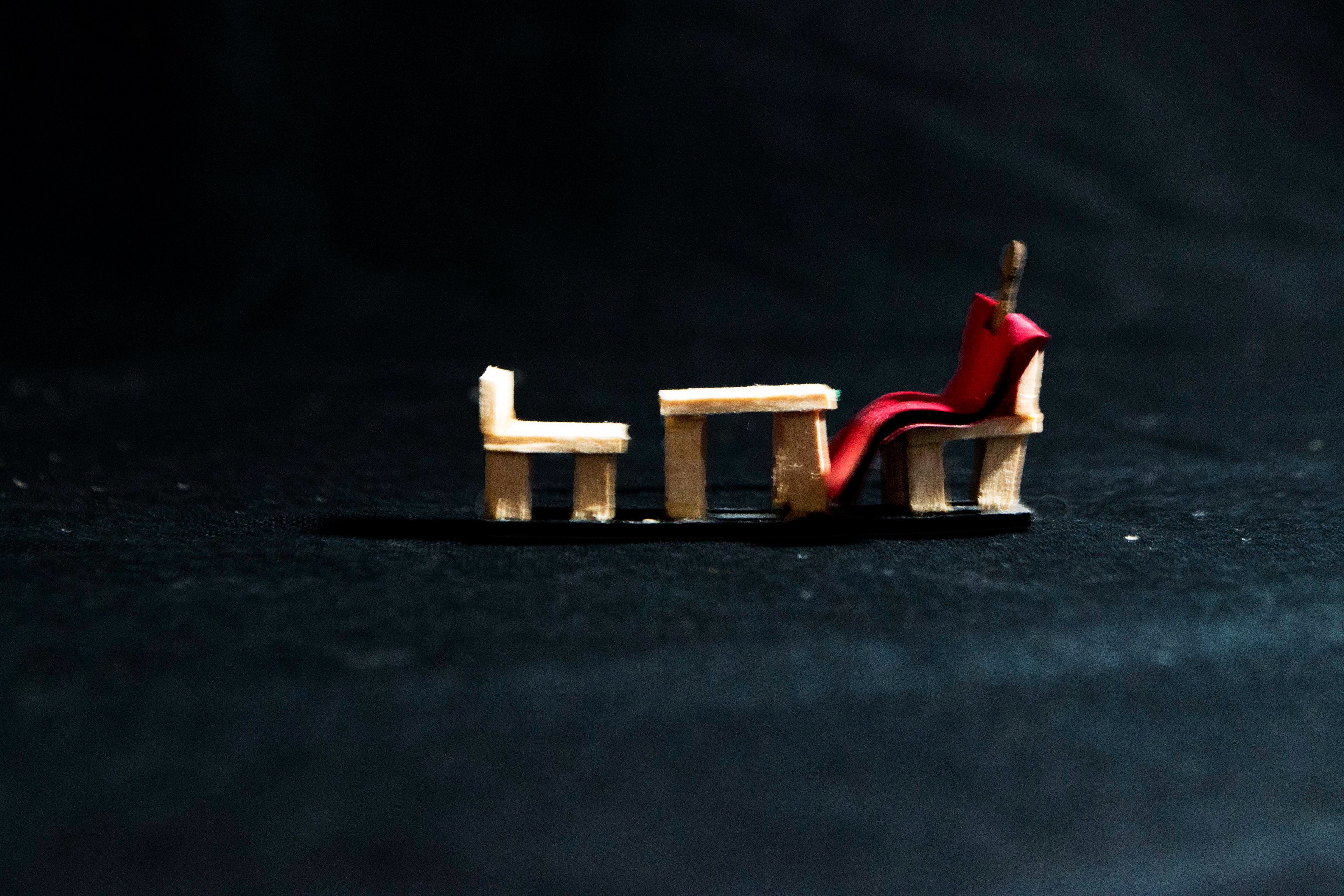


art investigation
i was first tasked with investigating three art pieces to be displayed in the new gallery. the three pieces chosen were donald judd’s untitled, daniel buren’s photo-souvenir: hors les murs pour 2 couleurs et 2 surfaces rayées blanc et argenté, and marina abramović’s the artist is present. almost immediately, i noticed the architectural relationships between these three pieces: the judd piece is physical and object-based, wheras the abramović piece is performance-based and psychological. as for the buren piece, it falls in the middle of the two, being composed of two ephemeral screens. all three pieces also play with the notion of visibility and visible space. these initial observations would come to define the project’s concept.
these three diagrams helped me to decide to isolate the abramović for a more personal experience than at the original moma exposition, yet it was still imperative that she remain visible. judd’s piece also required varying vantage points to observe the boxes’ inherent spaces.
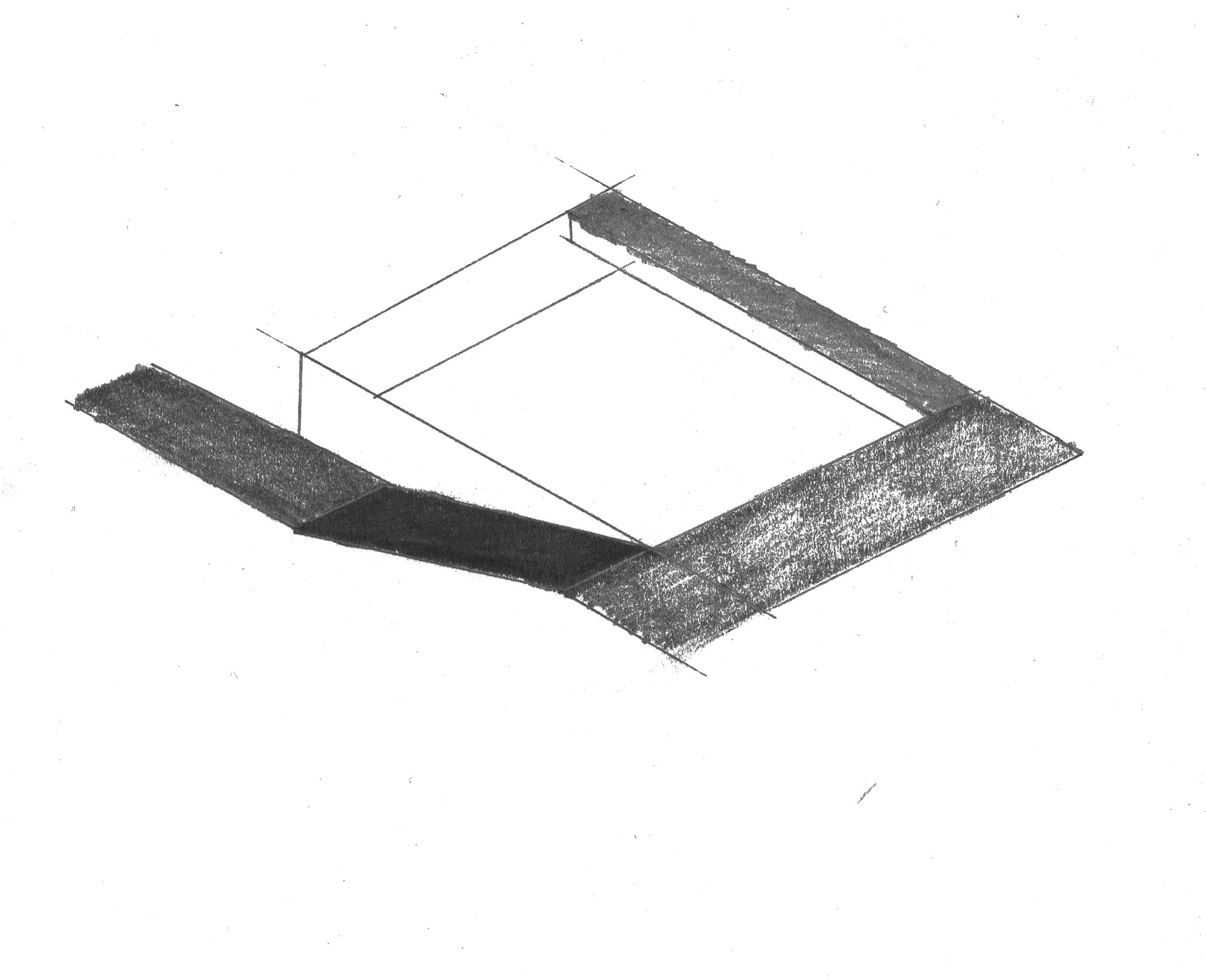
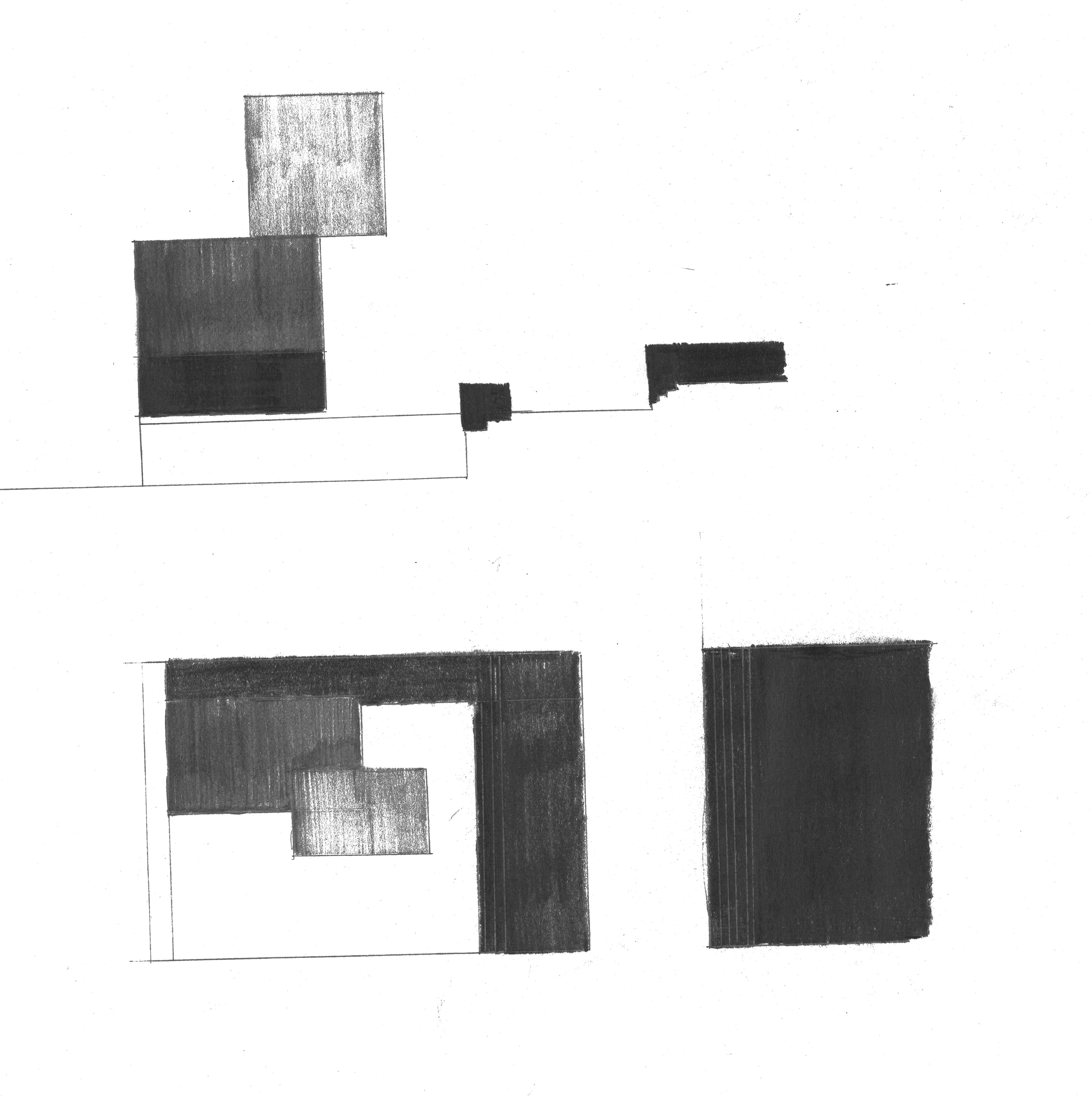
site investigation
the site of the gallery is a small park in boston’s back bay, just off of massachusetts avenue. it is bordered by residential buildings and the berklee college of music student center, with a large patio facing the park. the site is strongly defined by a sloping alley, of which i knew i wanted to take advantage. lighting and congregation were two other important aspects of the site. the adjacent buildings are quite tall, and so i did not want to design a structure that would add more shadows. the berklee patio also facilitates student congregation, and i thought it wold be interesting to continue this into the site itself, thus perserving its original nature as public space.
from these diagrams, i determined that i wanted to dig into the site in order to utilize its slope as a bounding box. to preserve its nature as a park, and to reflect the facing patio, i began to see that i could carry the notion of congregation into the site itself by reflecting the patio’s steps. this would would evolve into the gallery’s stepped entrance as a place for gathering.


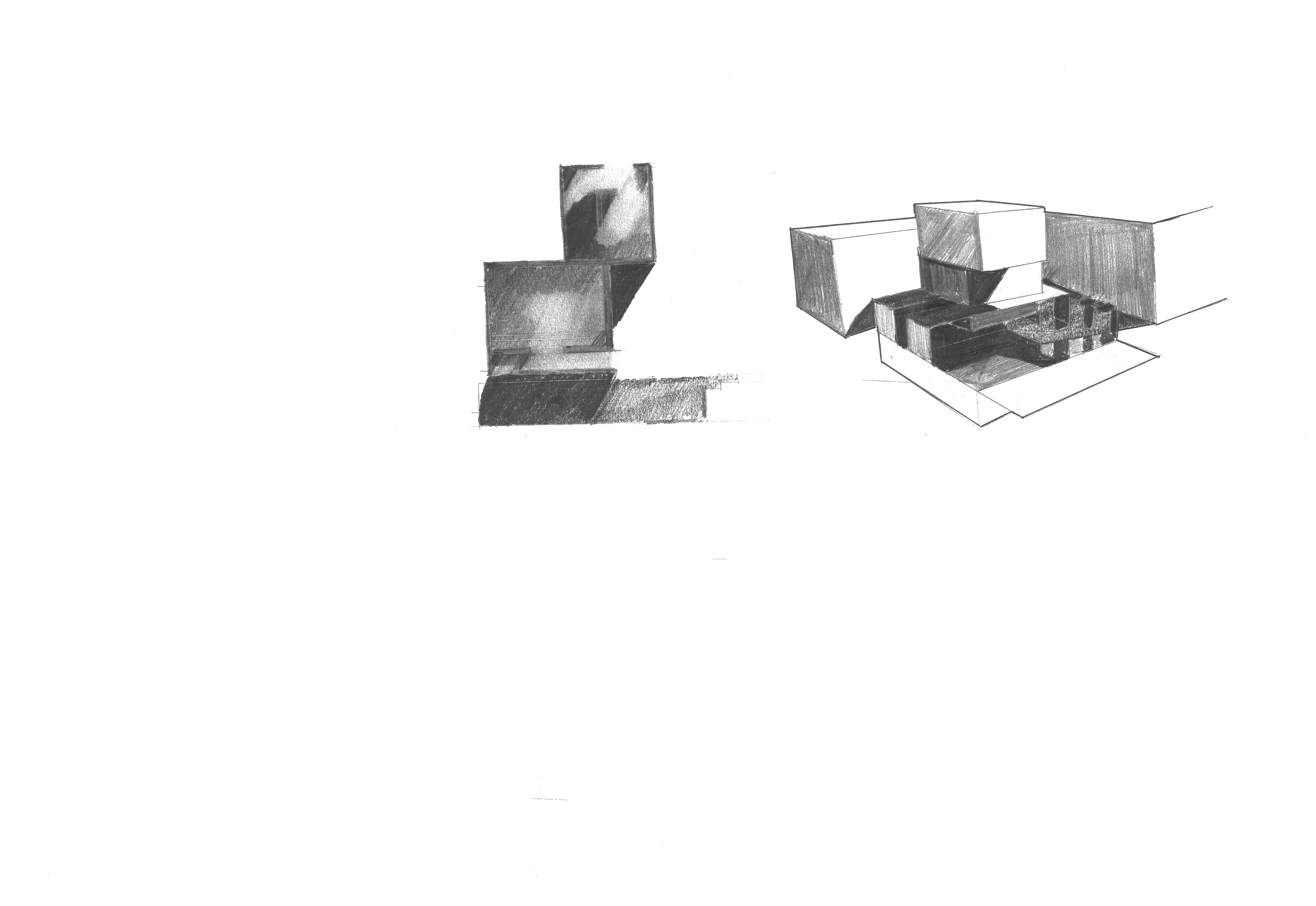


iteration
the slope, light, and visible space were the initial parameters around which i wanted to design the gallery. the initial pathways and circulation were attempts to mimic the site’s slope. i also began to play with the massing of three stacked boxes. i was looking at how this would affect the lighting on the site, and how i could bring light into the galleries. i thought adding slits into the roofs and walls could bring in the light at interesting angles to accentuate the artworks. these were lost in later iterations, when i decided to leave the roofs open and define the art space via a tectonic of wooden ribbons.
the visible space diagram is a reflection of the judd piece onto the site. i was studying how the three gallery spaces — seen as objects, like judd’s boxes — would be seen from other buildings around the site. which vantage points would be best? this would later translate into my arrangement of the art along varying planes.
in early iterations, i wanted the two upper galleries to serve as viewing platforms down into the ground gallery so that the judd boxes could be seen from above. here, i created viewing portals that would reflect the arrangement of the boxes on the gallery floors. while lost in subsequent models, the viewing portals re-emerged in the final model as single moment rather than existing as a multitude.




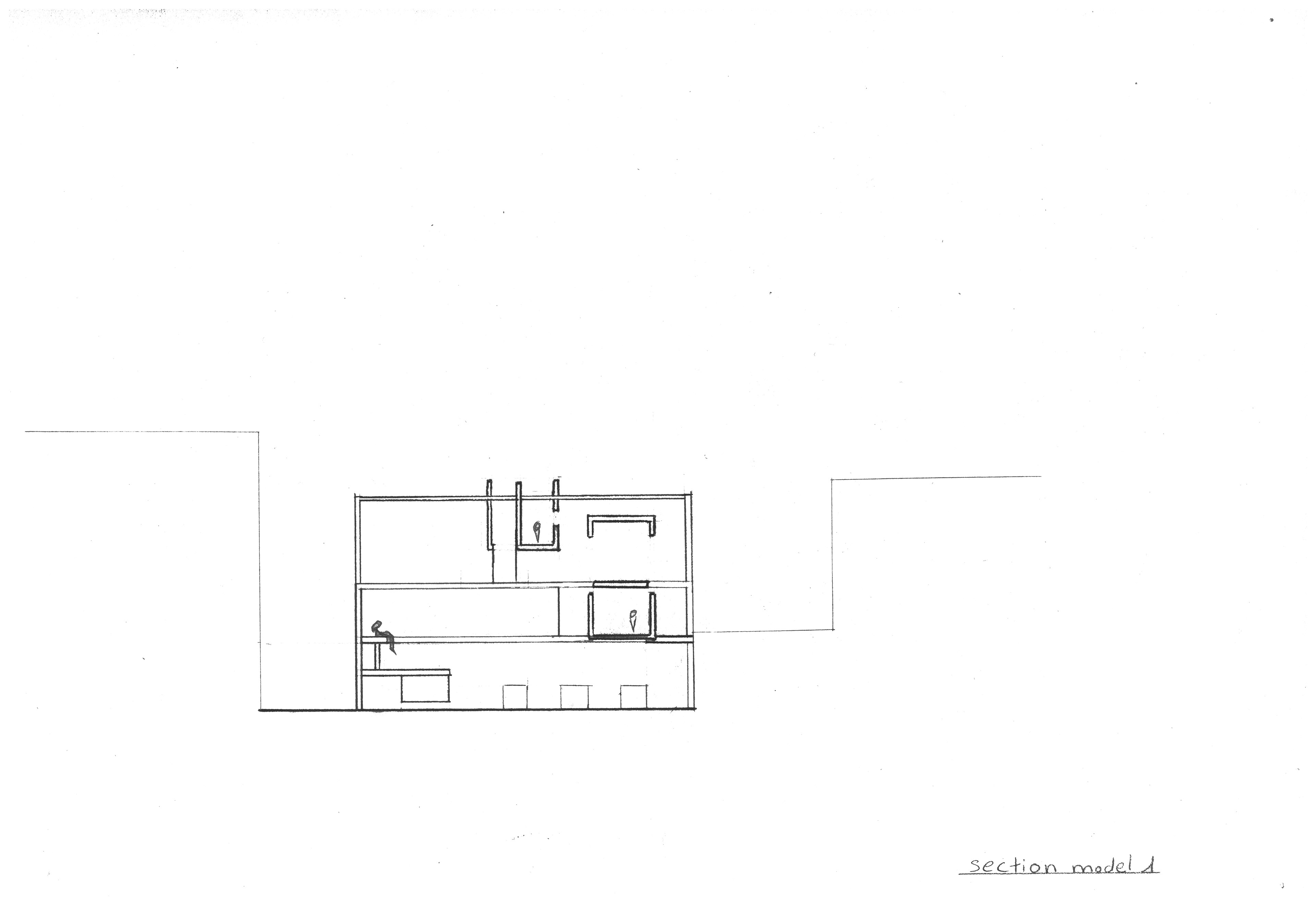


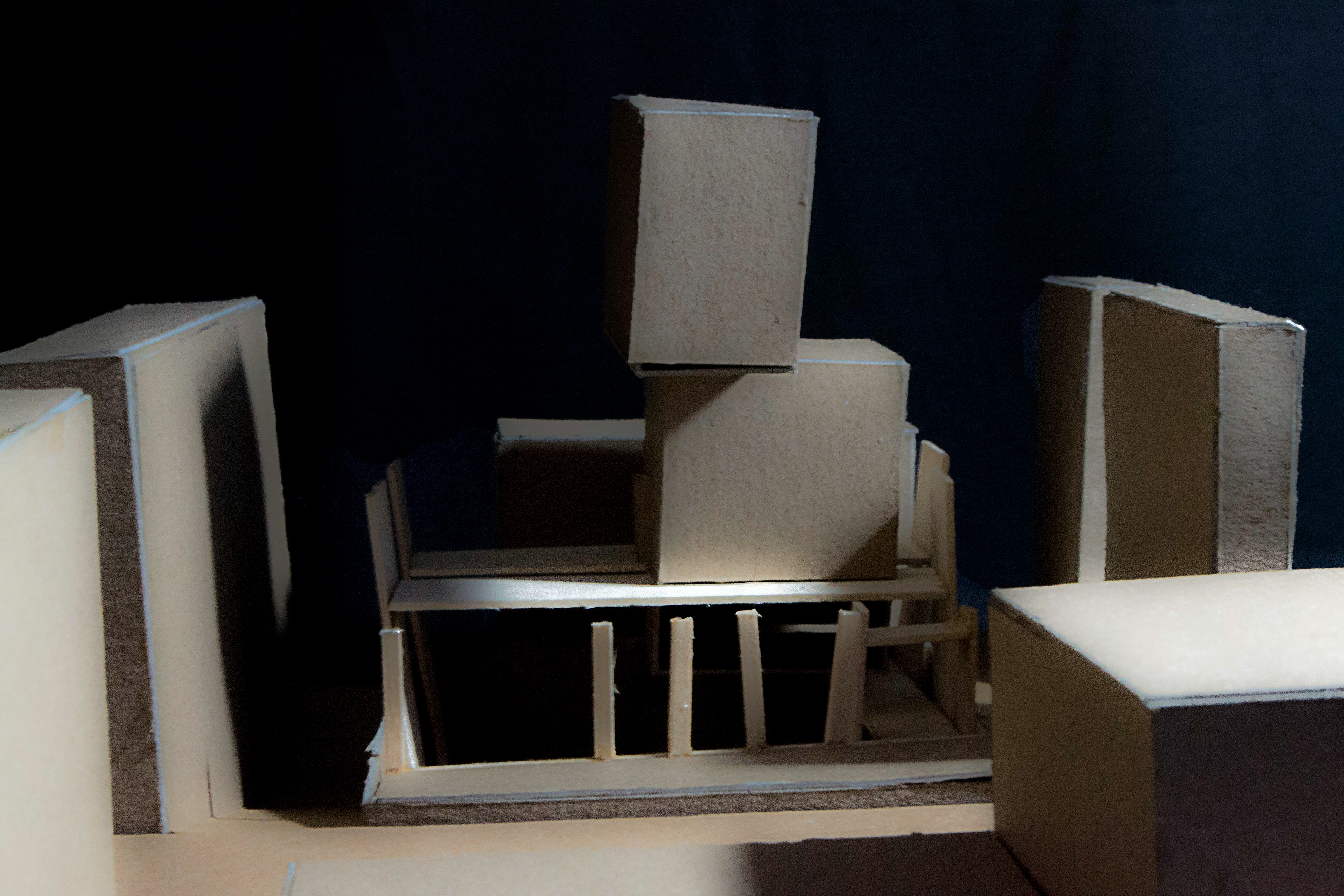


iteration
congregation was an important part of the design scheme. i wanted to reflect the berklee patio and to create more informal seating. i did this by stepping the border of the site down, to create a type of bleacher seating. this would also carry over the site’s history as a park. i assayed various methods of descent down these steps, for example, with smaller corner steps. i also thought of access down into the judd gallery. initially, i wanted this space to resemble an archaeological site, with restricted access and the structure mimicking archaeological scaffolding.
the structural ribbons began as a way to hover the two other galleries above the judd piece while alluding to an archaeological site. they soon developed into spatial members in their own right. in the first few study models, they became platforms of circulation — a notion that would re-emerge in the final version. they also came to define the exhibition space and the roof plane. for example, i placed the abramović under the ribbon to define a more intimate space.

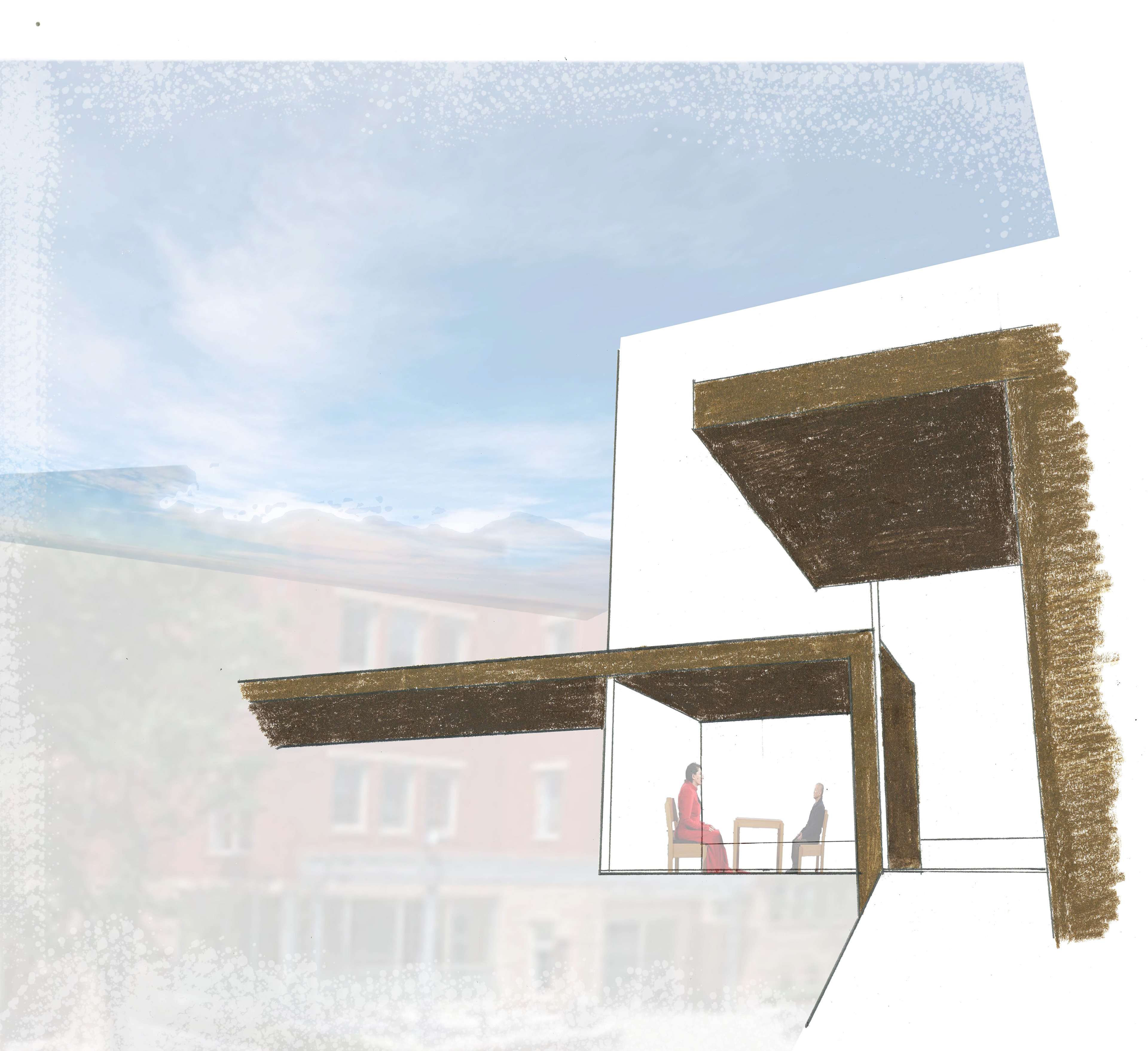

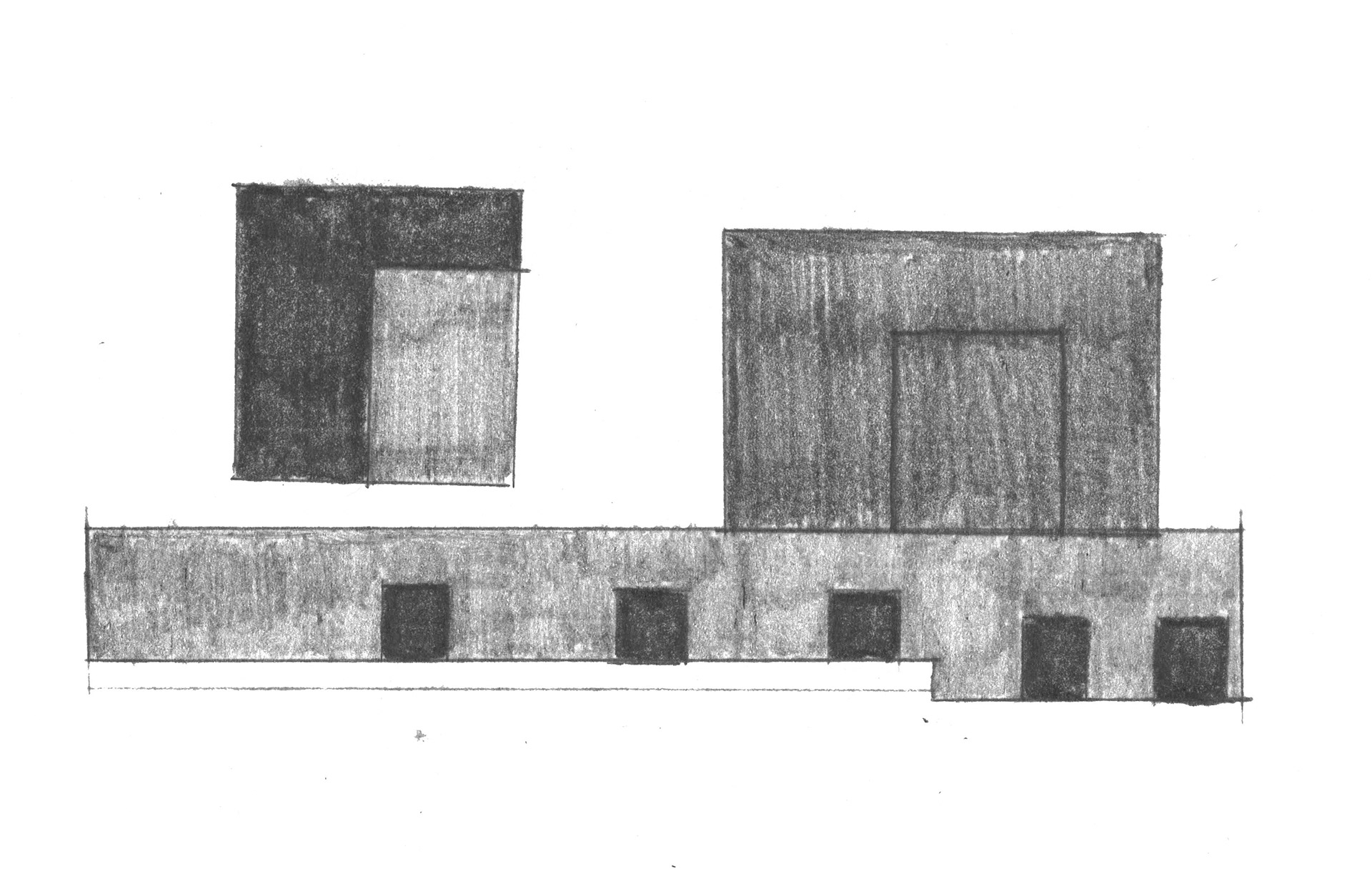

in the final design, the physical and object-based judd piece was placed into the ground, being the “most” architectural, followed by buren’s screens as semi-architectural in the intermediate volume, and then abramović’s performance piece, being un-architectural, non-physical, and psychological, was placed in the sky as a floating volume. however, i also wanted to inverse the volumes’ correlation to the art pieces: the first volume is unconfined and dissolves into three spaces; the second is semi-enclosed, while the last is the most enclosed, reflecting the psychological quality of the performance piece.
the second defining feature of the project is the ribbon tectonic. originally inspired by archaeological digs, and limited by the size of the judd piece, these ribbons were intended to mimic scaffolding. at first, i had the other two volumes floating above untitled, with viewports looking down into the boxes. these evolved into glass floors, then back into viewports, until finally the two volumes were pushed to the periphery, the circulation cut through the center of the site, and the viewports were reduced to one single moment on the circulation platform.
the sidewalk before the site entrance also furthers to attenuate the project’s threshold via a series of benches that mimic the structure by bending upward. the threshold is gradual and carried throughout the site. there is the visual threshold provided by the bleacher steps into the site, offering views of the judd boxes. then there is the circulation: one is carried along the diagonal line of benches to the main entrance ramp and into the buren gallery. from there, a catwalk offers more, framed views of the judd boxes, before another ramp carries the visitor into the final gallery. along the way, he or she catches a glimpse of the artist is present, as framed by the structural ribbons.